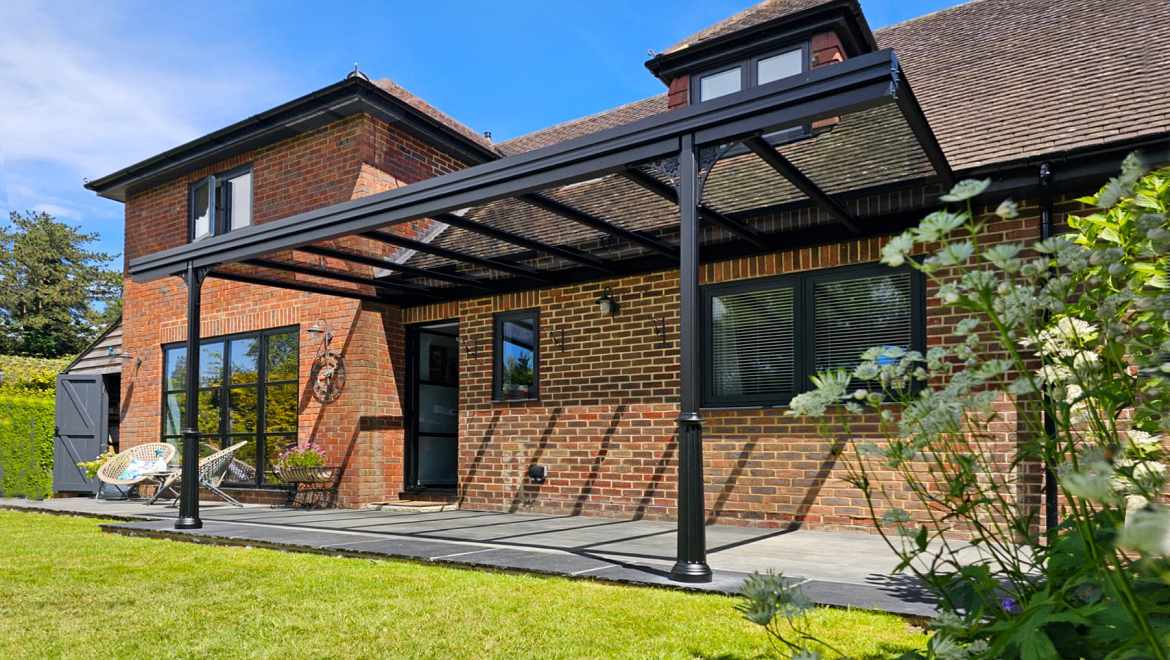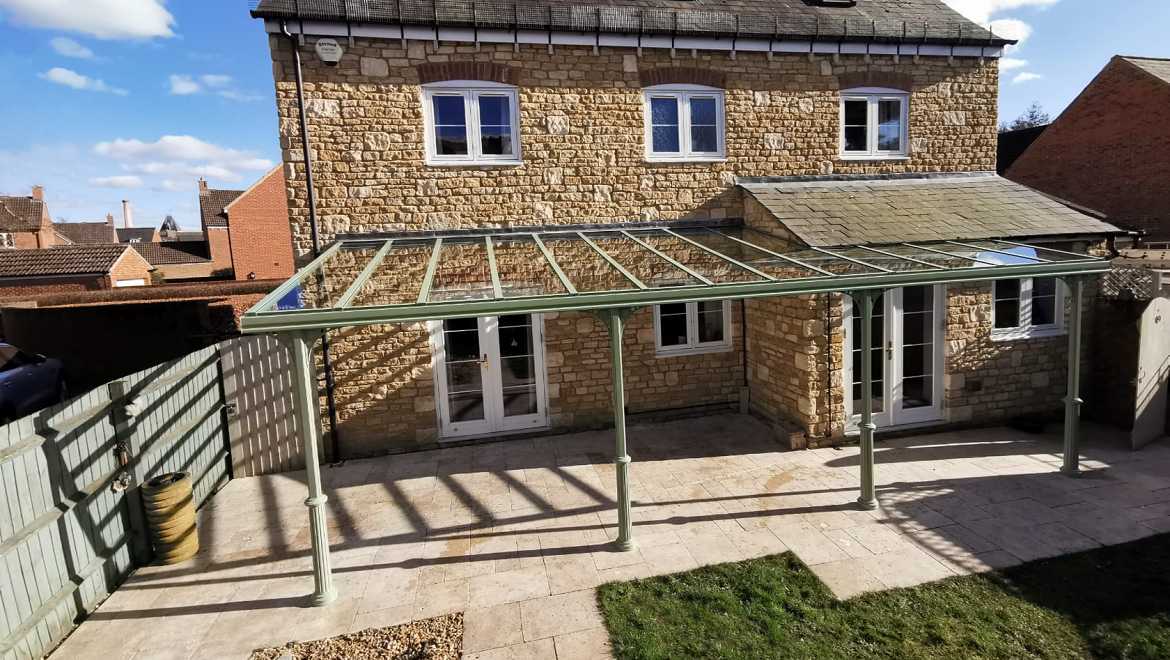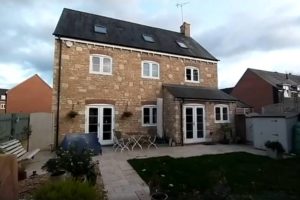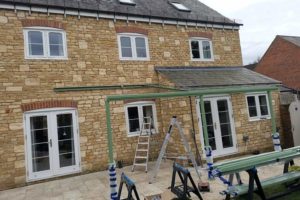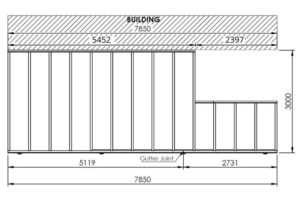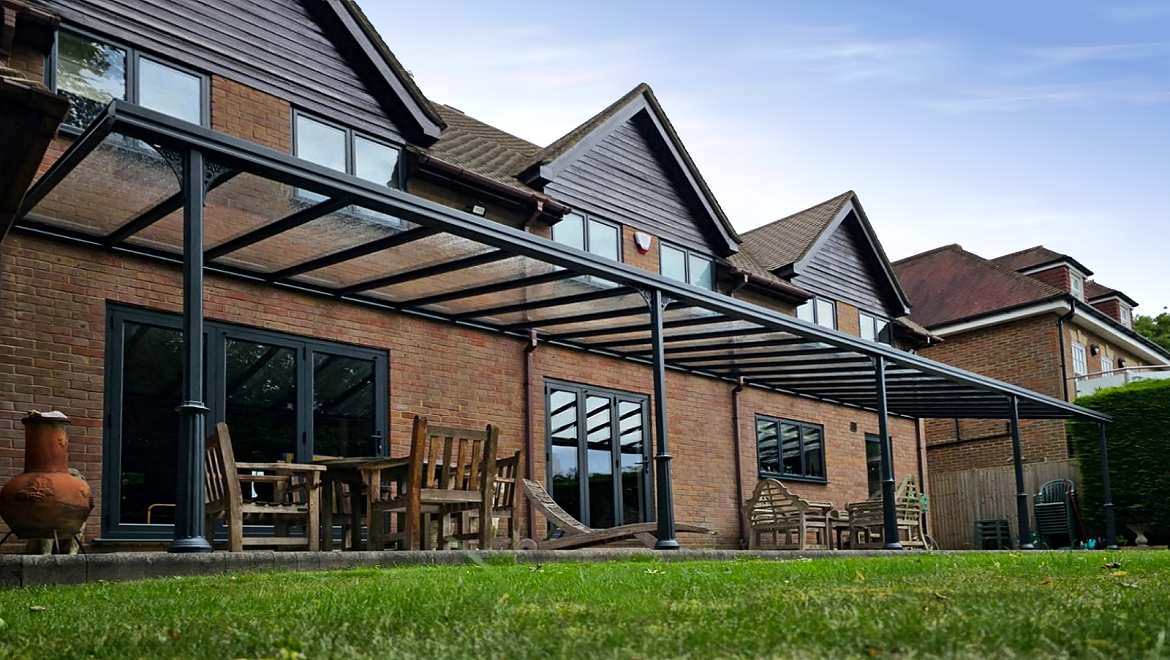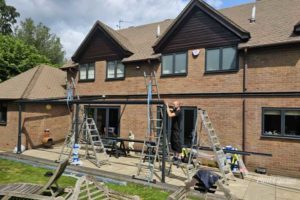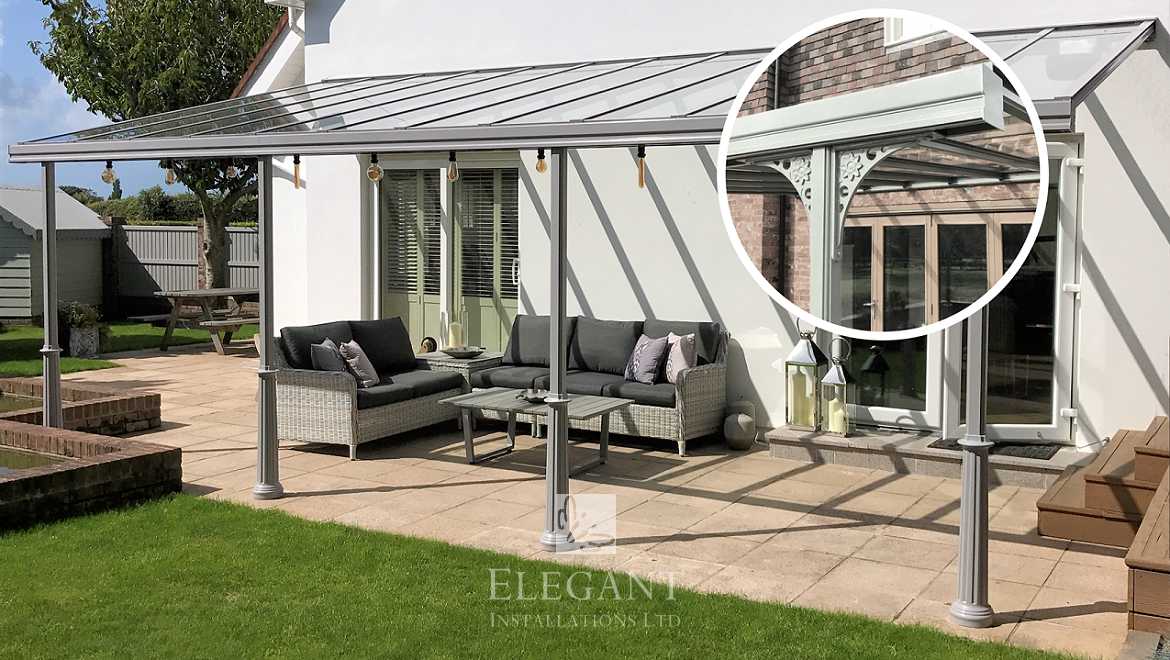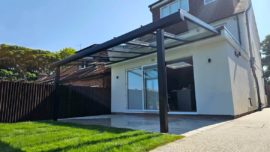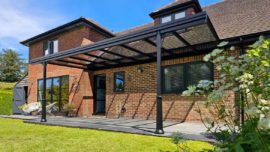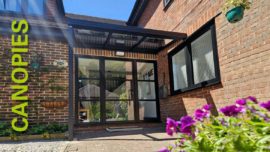Elegant Victorian Veranda in Hampshire
We recently had the pleasure of installing a stunning traditional Victorian glass veranda for a delighted customer, Mr. and Mrs. HB, in Grayshott, Hampshire. This exquisite addition to their home offers a functional outdoor living space perfect for relaxation and entertaining.
Design and Specifications:
Measuring a generous 6 metres in width, this veranda is designed with careful consideration of both form and function. The span between the leg posts is 4 metres; it was strategically planned with just two legs to avoid a middle leg post. This design ensures that the customer’s intended patio table and chair arrangement remains unobstructed by a central leg, providing ample clear space for outdoor dining and gatherings.
Victorian Charm with Modern Functionality:
The veranda is adorned with ornate Victorian features, adding a touch of classic elegance to the terrace. The solid bollard bases accentuate a Victorian charm, coupled with ornate brackets at the top of the legs. Modern materials ensure a weatherproof and maintenance-free structure that will never need re-painting. Finished in a sleek jet black powder coating, the veranda exudes timeless character while seamlessly blending with the customer’s modernist black-framed patio doors.
Comfort and style combined:
To ensure comfort during the warmer months, this veranda is glazed with mid grey solar-tinted glass. This smart feature effectively reduces heat from the summer sun, creating a cooler outdoor area. The combination of grey-tinted glass with a black painted frame gives this veranda a stylish, sophisticated look while protecting those below from the elements.
In conclusion, this beautiful Victorian veranda installation in Hampshire is a perfect example of how traditional design elements can seamlessly integrate with a modern home. It provides the customer with an elegant outdoor space that enhances their home’s charm and offers a versatile area for outdoor living. We are thrilled to have been part of this project, which ended up including adding a veranda door canopy to the front aspect of their home.
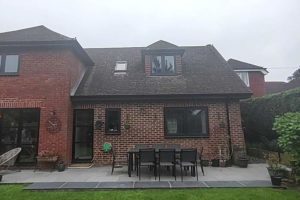
The area before

