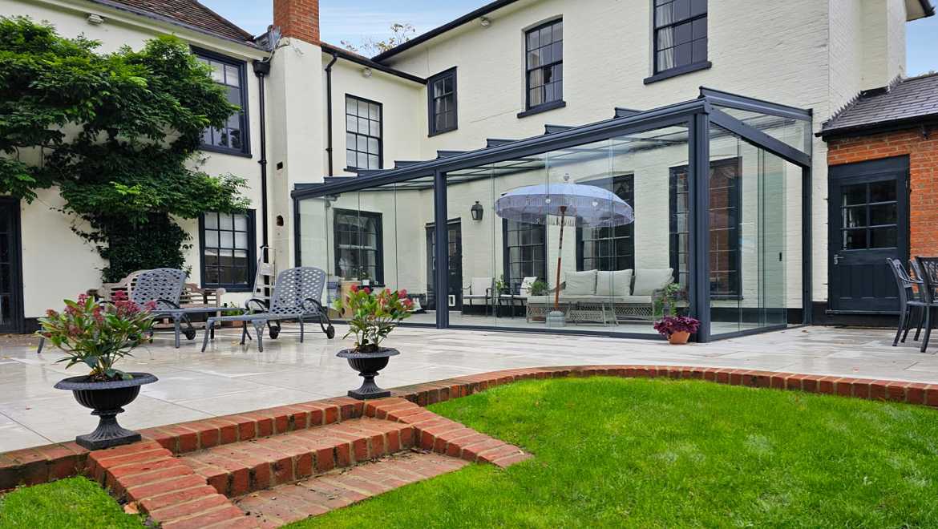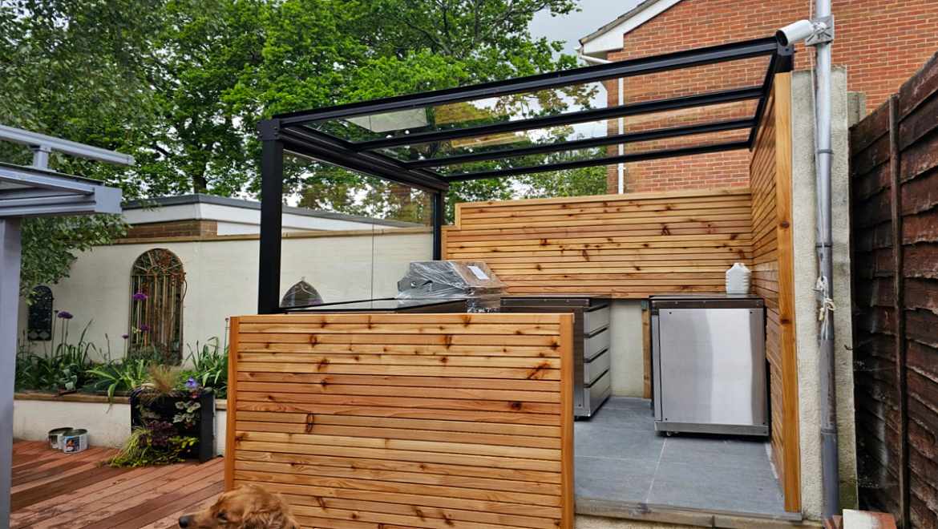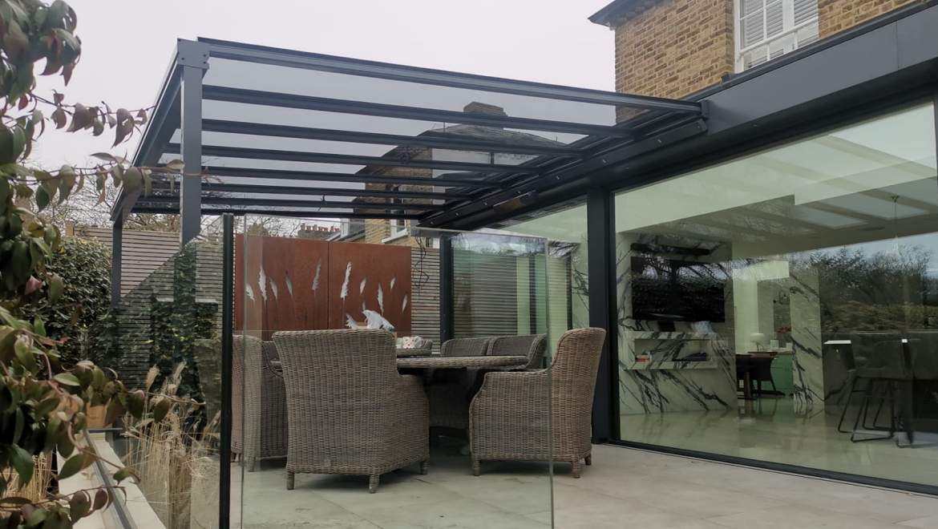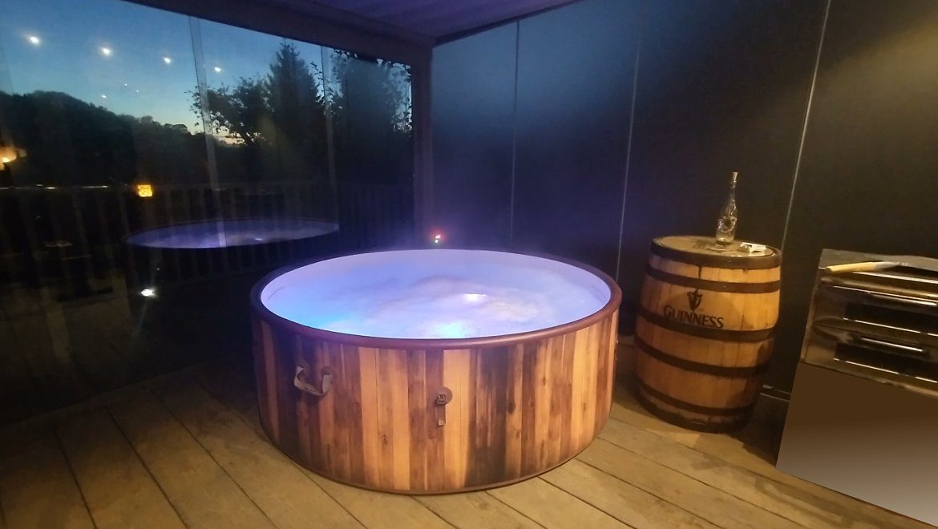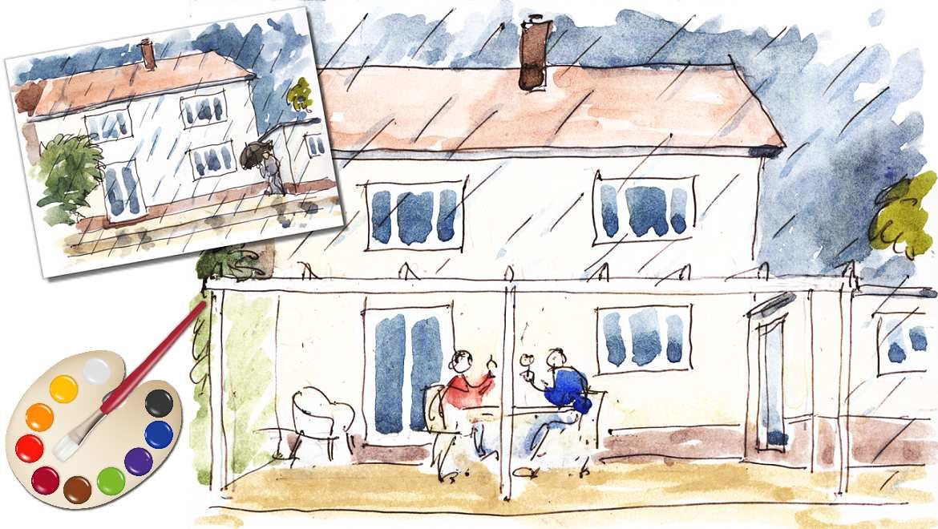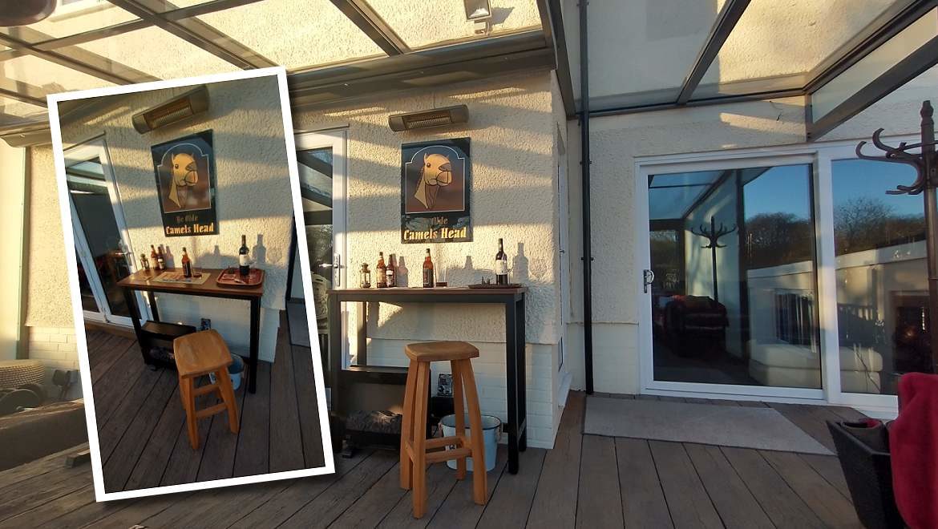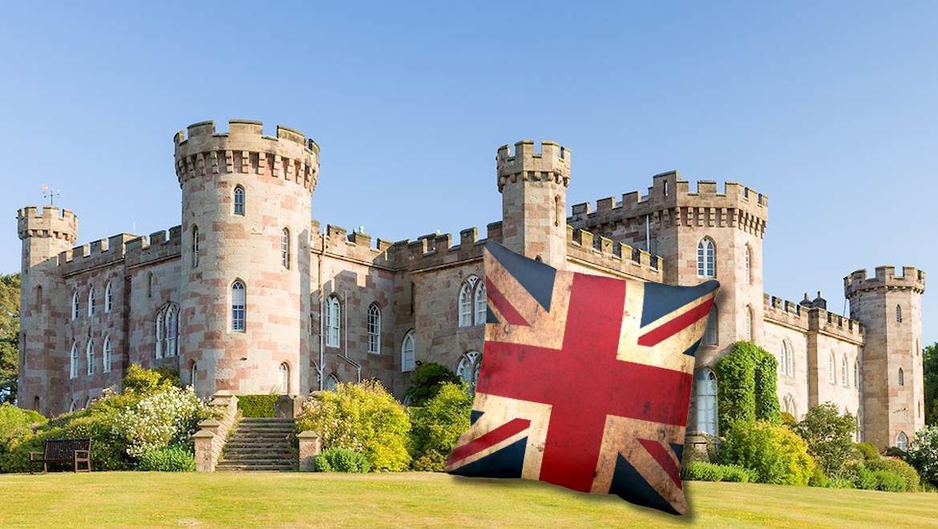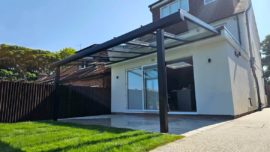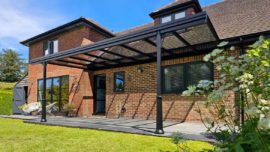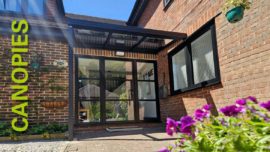Stunning Glass Room in Hertfordshire
A Perfect Blend of Modernity and Traditional Charm
Nestled in the picturesque countryside of Hertfordshire, our newly installed glass room is a testament to contemporary design seamlessly integrated with classic architecture. Measuring an impressive 7.9 meters in width and extending 3.5 meters outward, this elegant addition to our customers house provides a contemporary blend of indoor and outdoor living.
This glass room needed to be meticulously shaped around the house chimney to the far left, presenting a unique architectural obstacle that is now a feature inside this outdoor space. The chimney not only enhances the aesthetic appeal, but by designing the room around it, this maximises the use of terrace space.
At 2.4m height to the front, this is a tall glass room structure, taller than usual. Having height at the front ensures an airy and open feel, inviting ample natural light to flood the space throughout the day, but this taller design is really due to fitting with the grand scale of the house, wall fixing it into the brickwork above the arched window lintel bricks, in excess of 3m high, and setting the front in keeping with the ground floor windows. It just looks better this way!
This thoughtful design ensures seamless integration with the structure of the house. The use of sleek, modern materials in its construction complements the traditional brickwork and classic windows of the main building, creating a cohesive and harmonious look. The glass walls offer unobstructed views of the beautiful surrounding garden, allowing for an immersive experience of the changing seasons from the comfort of an indoor setting. An ideal spot to enjoy the beauty of the outdoors without compromising on comfort.
In conclusion, our glass room in Hertfordshire is a perfect example of how modern design can enhance and elevate traditional architectural charm. It stands as a beautiful and functional space that enriches our customers options for enjoying time at home.
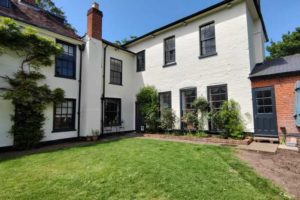
The area before
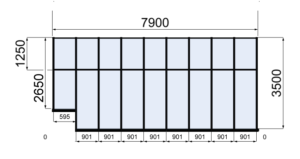
CAD design Plan View
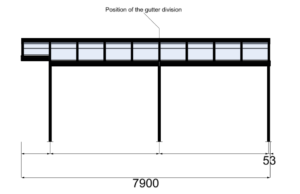
CAD design Front View

