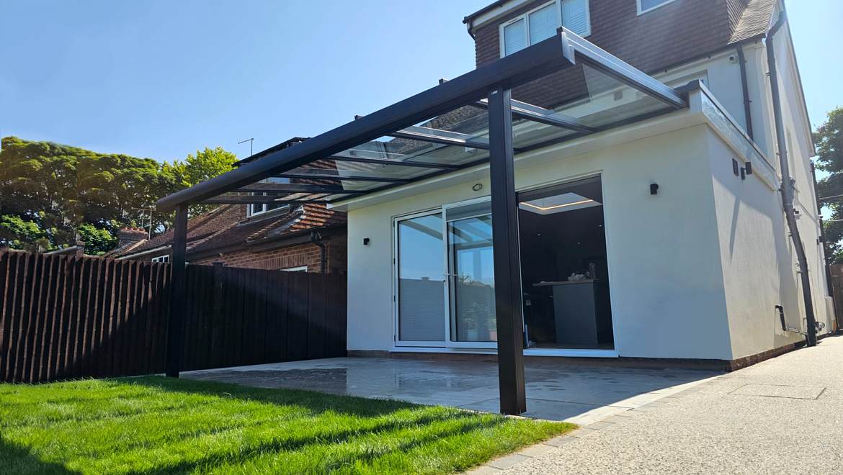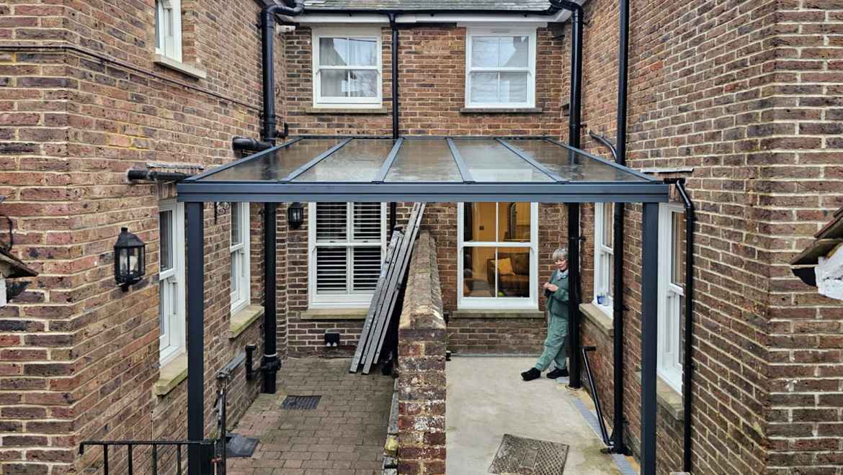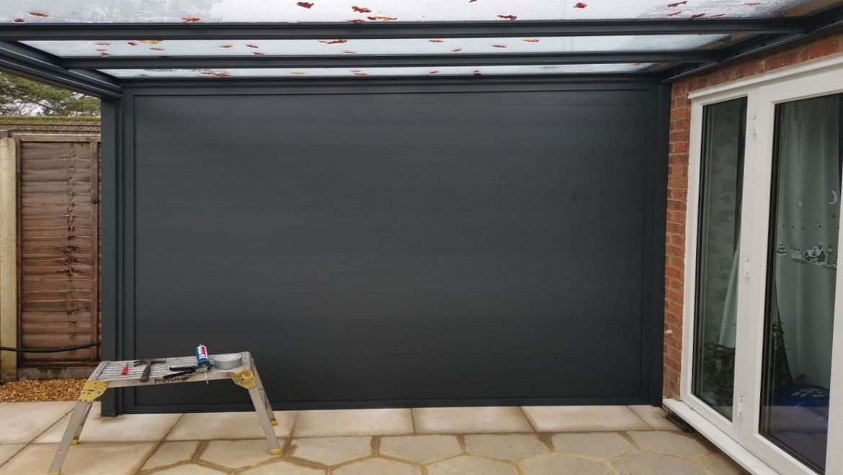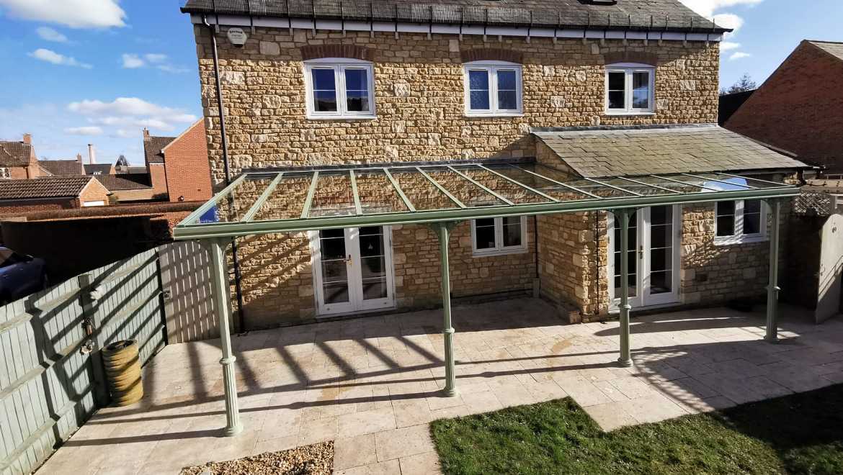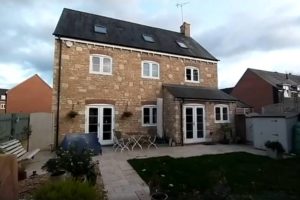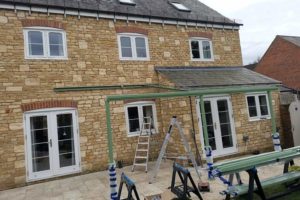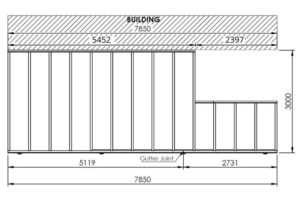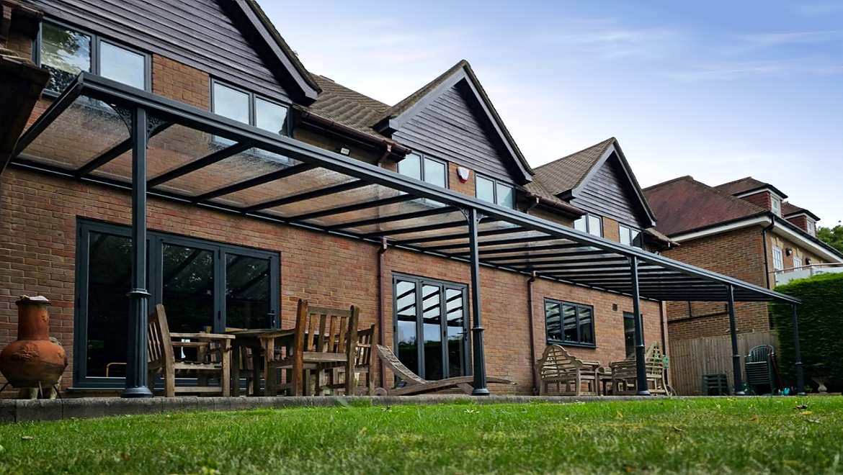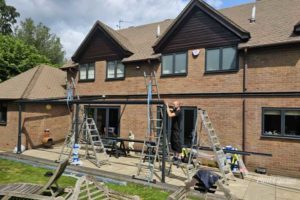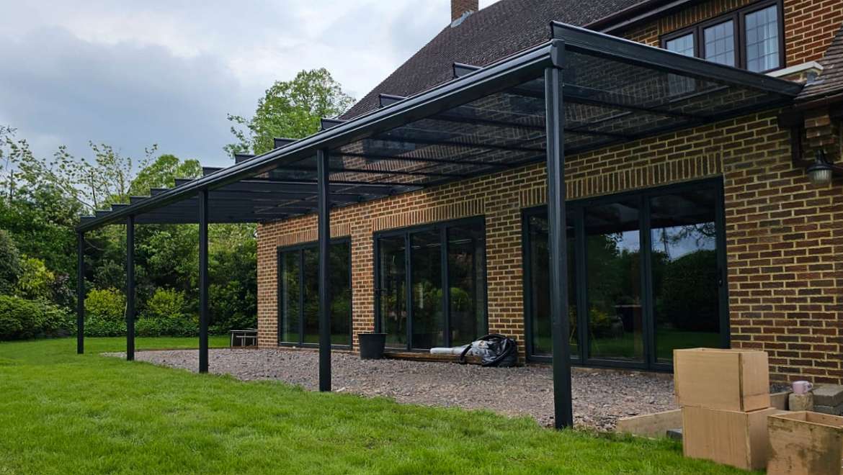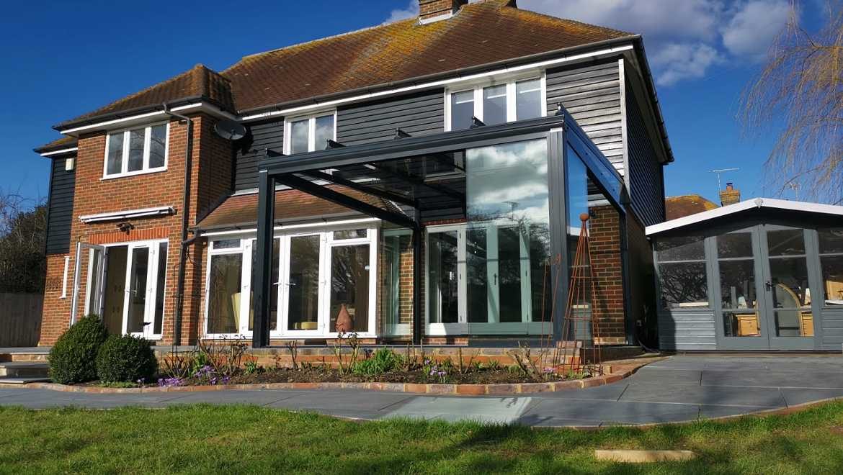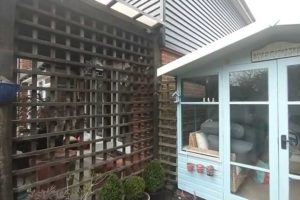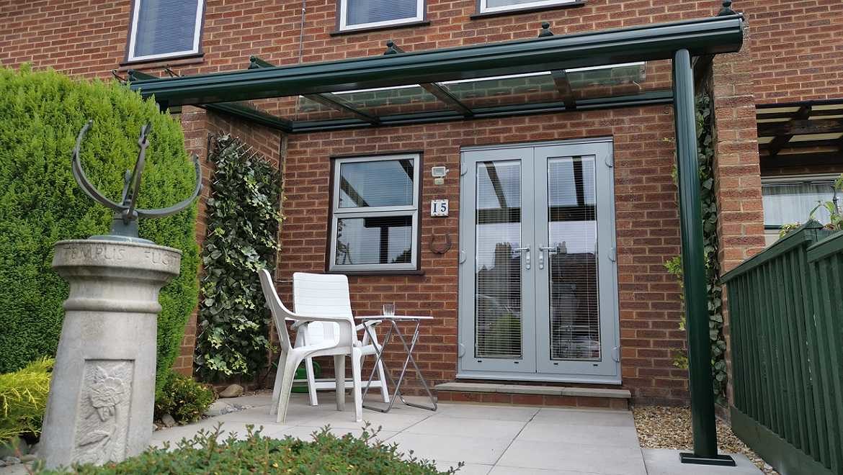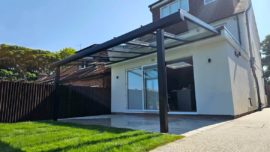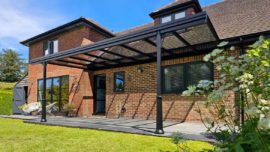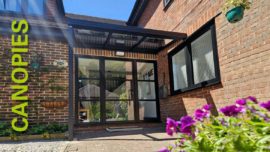Contemporary Glass Veranda in Dunstable, Bedfordshire
At Elegant Glass Verandas, we recently completed the installation of a sleek and contemporary glass veranda for a newly built single-storey kitchen extension in Dunstable, Bedfordshire.
The customer was looking for a modern outdoor space that would complement their new extension, providing shelter while allowing natural light to flood their home. This installation was custom designed to fit the property perfectly. Measuring 5.6 meters wide the structure was tailored with two indented leg posts, to allow an unobstructed view from the kitchen of their newly landscaped garden, without the obstacle of a middle leg post. The framework is engineered of high grade, extruded alumiunium. The veranda roof covering is 10mm thick clear glass.
One of the challenges we addressed was integrating the veranda with the existing structure of the house. To achieve this, the house extension’s roofline guttering was removed to allow the veranda to be securely attached to the fascia board. This not only ensured a sturdy installation but also maintained the clean, modern aesthetic the client desired. We incorporated rainwater management into the design, water drainage is cleverly concealed using pipes running through the veranda leg posts and discreetly routed underground, keeping the entire exterior free from visible pipes and clutter.
The results exceeded our client’s expectations, the functional yet elegant design has transformed this outdoor space into a bright, sheltered area perfect for relaxation and entertaining.
At Elegant Glass Verandas, we take pride in offering bespoke solutions that enhance both the beauty and practicality of your home. Our attention to detail and commitment to customer satisfaction continues to set us apart in the industry.
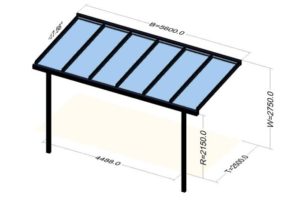
Dunstable CAD

