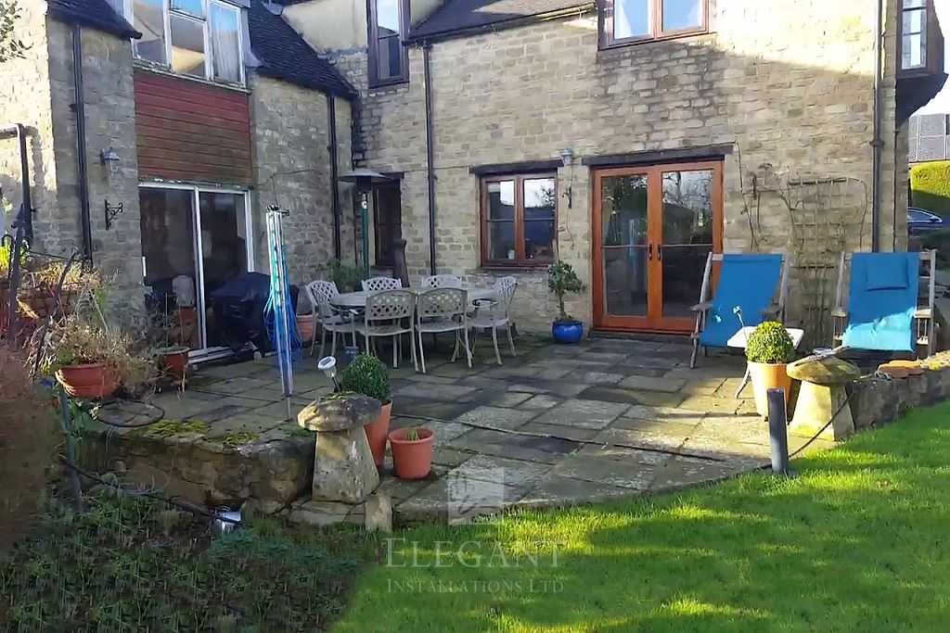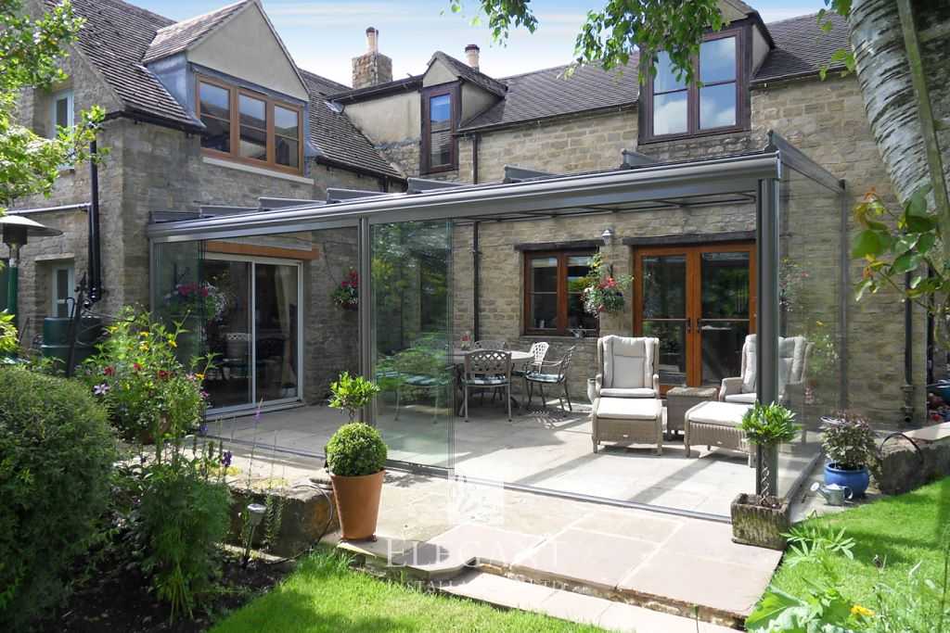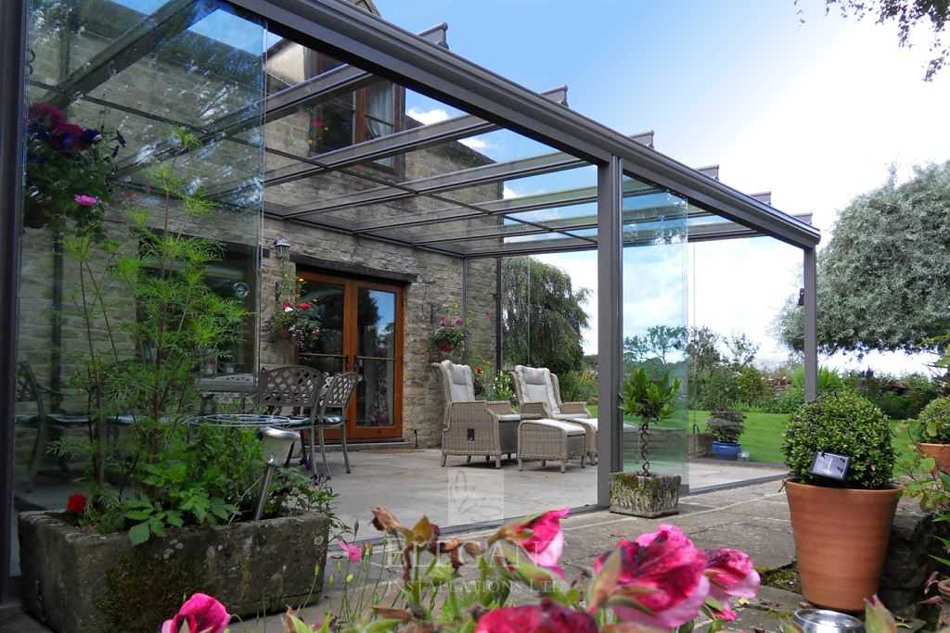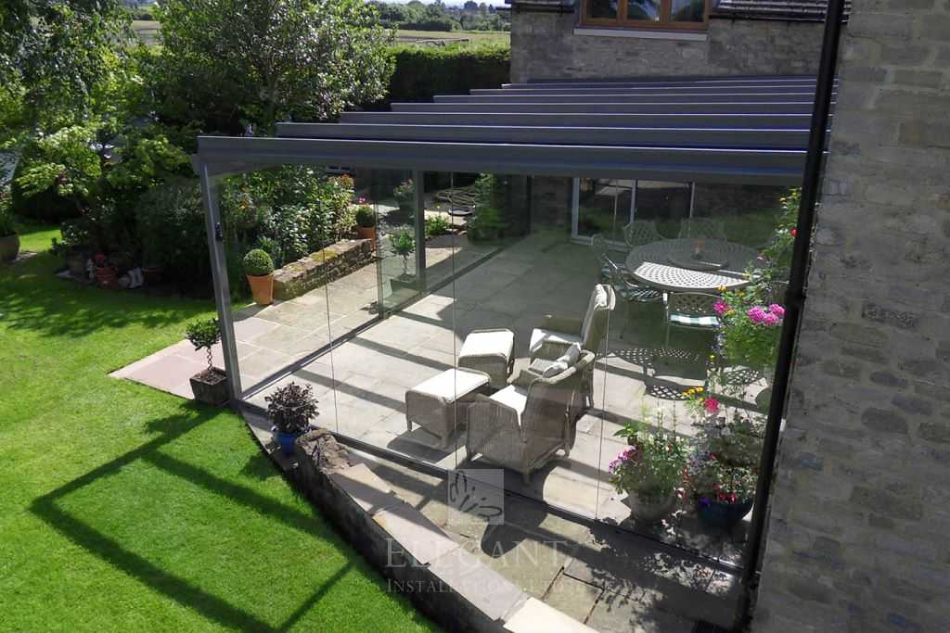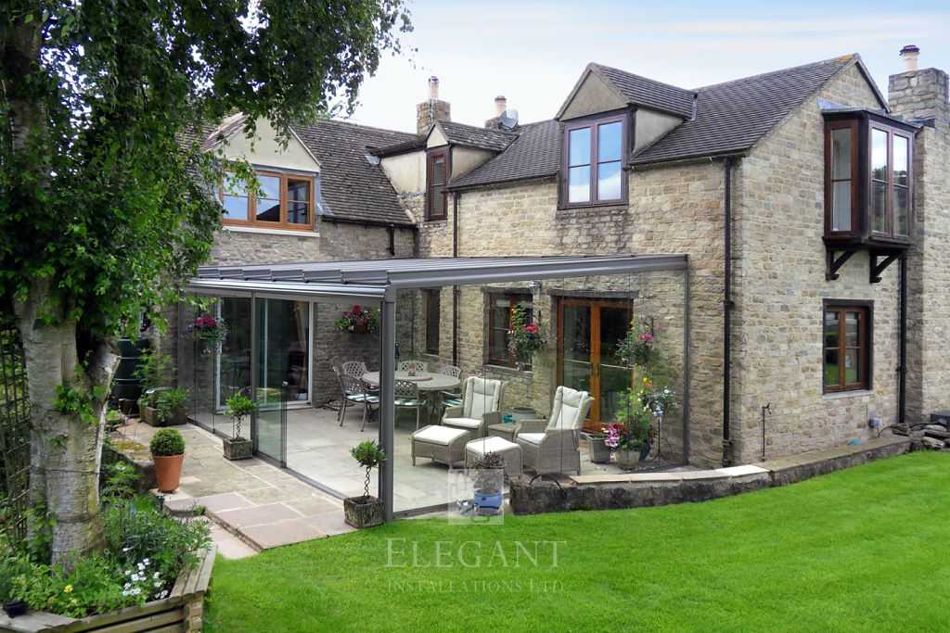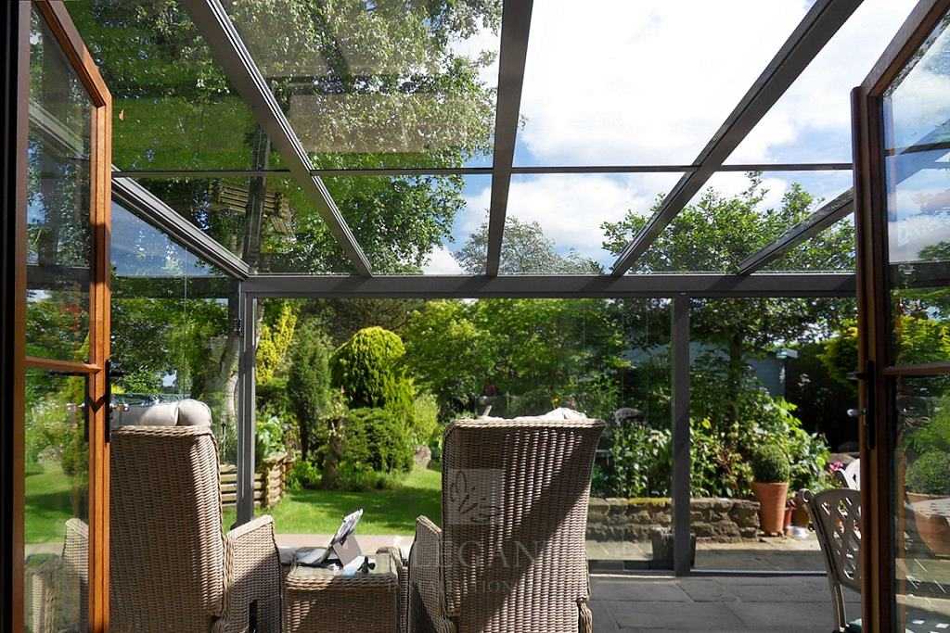
Glass Garden Room Installation in Rural Oxfordshire
Upon first meeting the Taylor family they were busy vetting several glass veranda companies. An engineer by profession, Mr Taylor was particularly interested in both the quality of manufactured product, and the calibre of those to commissioned to installing it. Holding such a wonderful view of Oxfordshire countryside, they didn’t want any visual obstruction to the side. This elevation should be completely frameless, a pure glass wall, blocking wind and rain but not view. The front aspect should contain glass room doors to the garden – fully frameless to retain a scenic view from their kitchen.
Objectives
To make this rural glass room in Oxfordshire a total success, a few minor building adaptations should first be seen to. To begin with, a rainwater down-pipe toward the front corner should be removed, or re-routed, probably to a water collection butt, while other pipes on the back wall could pass down through the glass roof. The patio should undergo some minor rectangular reshaping, in order to accommodate the glass room. And lastly, in this particular instance, it was considered that the horizontal wooden cladding would not only look unsightly, but would also hinder a continuous wall seal along the left-hand side.
Conclusion
We cannot imagine a happier client, the Taylors requesting brochures to hand out during their warming party. This customer commented how their picturesque glass room has become focal point of the home, in a fashion that the previous patio arrangement couldn’t come close to.
Client
Mr & Mrs Taylor
Location
Oxfordshire
Size
6.5m x 4.5m
Category
Glass Rooms



