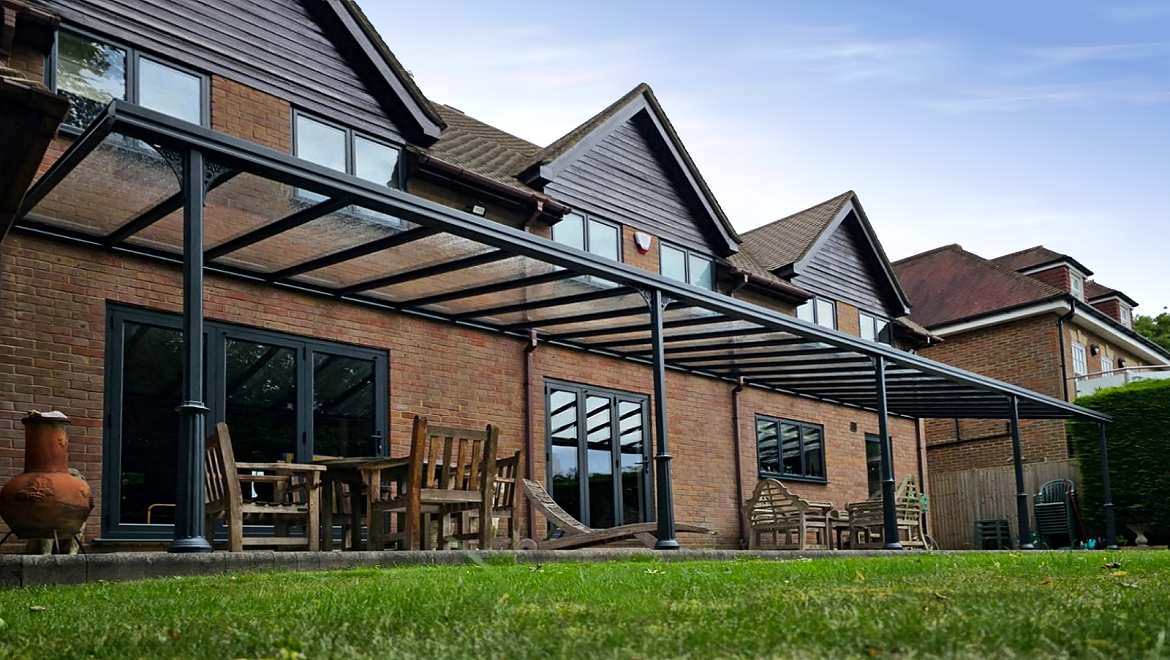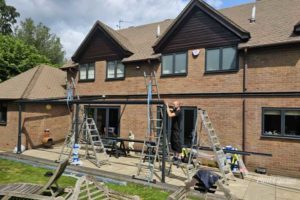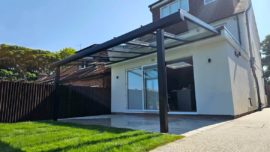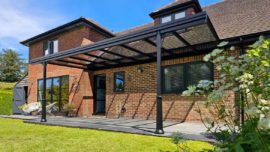
14m Wide Victorian Glass Veranda
Our lovely customers in Hertfordshire, Mr. and Mrs. P, had only recently ‘downsized’ to this fabulous new home, which features a superbly wide patio terrace.
Their initial enquiry was for a three-metre wide or four-metre wide Traditional Glass Veranda to be built in the far left-hand corner of the patio, which by the time we got to meet them had grown to a five-metre wide, or maybe even six-metre wider design.
The client was under no illusion about how beneficial this feature would be on the back of their home, they didn’t want to regret choosing too small a size, and they could see the added benefit of covering both sets of patio doors. Added to that, they soon came to realise the advantage of having further dry walkway access to and from their kitchen door at the far right-hand end of this wide terrace.
Needing no encouragement from us at Elegant, this forward thinking customer opted to span their entire terrace width, ordering a fabulous 14m wide Traditional Victorian Glass Veranda complete with solid bollard bases and ornate Victorian brackets, all in a powder-coated RAL colour to match their windows and doors.
Our Veranda system here is one continuous 14m width, custom CAD designed to fit the house beautifully, and fitted with care by our own in-house team. Once complete, all agreed that it looked like a perfect picture, adding a touch of charm to the property.

Traditional glass veranda during construction.







